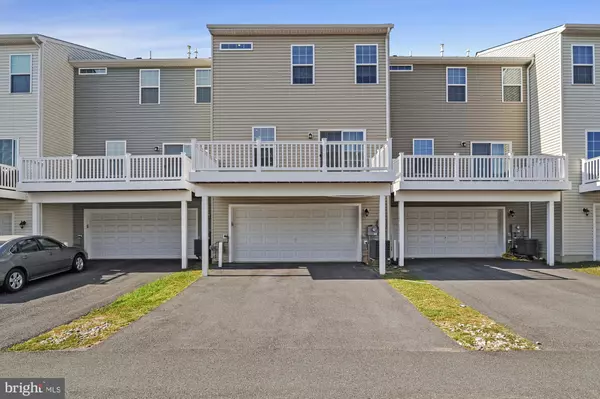
3 Beds
3 Baths
1,975 SqFt
3 Beds
3 Baths
1,975 SqFt
Key Details
Property Type Townhouse
Sub Type Interior Row/Townhouse
Listing Status Pending
Purchase Type For Sale
Square Footage 1,975 sqft
Price per Sqft $207
Subdivision Parkway South Ridge
MLS Listing ID DENC2068914
Style Contemporary
Bedrooms 3
Full Baths 2
Half Baths 1
HOA Y/N N
Abv Grd Liv Area 1,975
Originating Board BRIGHT
Year Built 2019
Annual Tax Amount $2,318
Tax Year 2022
Lot Size 1,742 Sqft
Acres 0.04
Lot Dimensions 0.00 x 0.00
Property Description
The first floor welcomes you with a cozy family room that is perfect for relaxation or entertainment. Ascend to the main floor, where natural light floods the space, accentuating an additional family room - ideal for gatherings or quiet moments of reflection. A chef's dream awaits in the full eat-in kitchen, which features stainless steel appliances, granite countertops, a convenient kitchen island, and a gas stove that beckons culinary creativity. A peninsula countertop adds practicality to this stylish abode.
Enjoy outdoor living on the extended deck while relishing scenic views or entertaining guests al fresco. With a two-car garage providing parking ease and storage solutions, this property caters to both form and function seamlessly.
Located within the prestigious Appoquinimink School District, educational excellence is at your doorstep. At the same time, easy access to major highways such as Route 1, Route 13, and Route 301, among others, ensures seamless commuting options across state lines. Convenience meets luxury and is ideally situated in the heart of Middletown, DE. This townhome offers easy access to various amenities and services. From shopping at Target and HomeGoods to catching the latest movies at the hottest eat-it-in theater or grabbing essentials at Lowe's, everything you need is just a stone's throw away.
Location
State DE
County New Castle
Area South Of The Canal (30907)
Zoning 23C-3
Rooms
Basement Fully Finished, Garage Access, Interior Access, Outside Entrance
Main Level Bedrooms 3
Interior
Hot Water Natural Gas
Cooling Central A/C
Inclusions appliances, washer and dryer
Fireplace N
Heat Source Natural Gas
Exterior
Garage Basement Garage, Built In, Garage - Rear Entry, Garage Door Opener, Inside Access
Garage Spaces 2.0
Waterfront N
Water Access N
Accessibility None
Parking Type Attached Garage, Driveway
Attached Garage 2
Total Parking Spaces 2
Garage Y
Building
Story 3
Foundation Block
Sewer Public Sewer
Water Public
Architectural Style Contemporary
Level or Stories 3
Additional Building Above Grade, Below Grade
New Construction N
Schools
School District Appoquinimink
Others
Senior Community No
Tax ID 23-021.00-401
Ownership Fee Simple
SqFt Source Assessor
Acceptable Financing Cash, Conventional, FHA, VA
Listing Terms Cash, Conventional, FHA, VA
Financing Cash,Conventional,FHA,VA
Special Listing Condition Standard

GET MORE INFORMATION

REALTOR® | Lic# RS176625L






