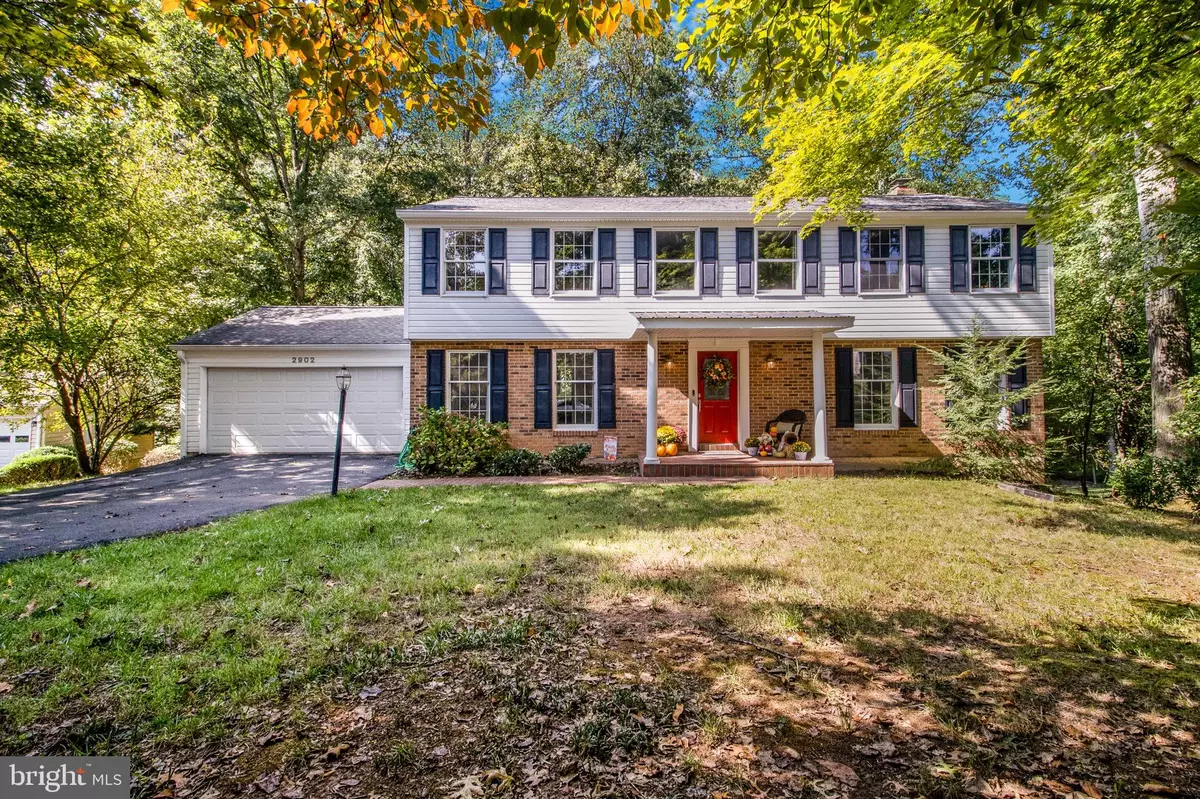
5 Beds
4 Baths
4,000 SqFt
5 Beds
4 Baths
4,000 SqFt
Key Details
Property Type Single Family Home
Sub Type Detached
Listing Status Active
Purchase Type For Sale
Square Footage 4,000 sqft
Price per Sqft $278
Subdivision Folkstone
MLS Listing ID VAFX2203350
Style Colonial
Bedrooms 5
Full Baths 3
Half Baths 1
HOA Fees $100/ann
HOA Y/N Y
Abv Grd Liv Area 2,812
Originating Board BRIGHT
Year Built 1977
Annual Tax Amount $9,533
Tax Year 2023
Lot Size 0.517 Acres
Acres 0.52
Property Description
The main level features an open layout with a bright sunroom leading to a large spacious deck—perfect for entertaining or relaxing in nature. The kitchen is a chef's delight, with modern quartz countertops, stainless steel appliances, and ample storage. Immediately off of the kitchen is a cozy family room, complete with a fireplace, that adds warmth and charm. Other main level features include a formal dining room with chair rail, crown molding, and recess lighting, a large formal living room or flex space for an office or other use with recess lighting.
Upstairs, the master bedroom boasts a beautifully remodeled ensuite bathroom with a jetted stand-alone tub (upgraded 2024), creating a spa-like experience. There are 4 additional bedrooms, the smallest bedroom being used as the master closet, and can easily be converted back if needed. The main hall bathroom has also been beautifully upgraded (2024).
The fully finished walkout basement offers a variety of options with flex space perfect for a home gym or office, a large rec area, and a luxurious jacuzzi tub for unwinding after your workout.
This property combines luxury, convenience, and natural beauty in one of Herndon’s most desirable communities. Don’t miss the chance to call this remarkable house your home!
Upgrades include Roof 2015, HVAC 2022, LVP on main and upper floors 2024, Recess lighting 2024, entire house painted 2024, Master Bath 2024, Upstairs Hall Bath 2024.
Don’t miss out on this incredible opportunity! The sellers are generously offering $20,000 in closing cost assistance to help make this dream home even more affordable. This amazing incentive can help reduce your upfront costs or allow you to put more towards customizing your new space. Act fast—this offer makes an already beautiful home even more attractive!
Location
State VA
County Fairfax
Zoning 110
Rooms
Basement Rear Entrance, Connecting Stairway, Daylight, Partial, Fully Finished, Walkout Stairs
Interior
Interior Features Attic, Dining Area, Floor Plan - Open, Formal/Separate Dining Room, Kitchen - Country, Kitchen - Eat-In, Kitchen - Table Space, Primary Bath(s), Recessed Lighting, Upgraded Countertops, Window Treatments
Hot Water Natural Gas
Heating Forced Air
Cooling Central A/C
Flooring Luxury Vinyl Plank
Fireplaces Number 1
Fireplaces Type Mantel(s)
Equipment Built-In Microwave, Dishwasher, Disposal, Dryer, Exhaust Fan, Icemaker, Microwave, Oven/Range - Gas, Refrigerator, Washer, Water Heater
Fireplace Y
Appliance Built-In Microwave, Dishwasher, Disposal, Dryer, Exhaust Fan, Icemaker, Microwave, Oven/Range - Gas, Refrigerator, Washer, Water Heater
Heat Source Natural Gas
Exterior
Exterior Feature Deck(s)
Garage Garage - Front Entry, Garage Door Opener, Inside Access
Garage Spaces 6.0
Amenities Available Common Grounds
Waterfront N
Water Access N
Roof Type Composite,Shingle
Accessibility None
Porch Deck(s)
Parking Type Attached Garage, Driveway
Attached Garage 2
Total Parking Spaces 6
Garage Y
Building
Lot Description Backs to Trees, Landscaping, Backs - Parkland
Story 3
Foundation Concrete Perimeter
Sewer Septic = # of BR
Water Public
Architectural Style Colonial
Level or Stories 3
Additional Building Above Grade, Below Grade
New Construction N
Schools
Elementary Schools Crossfield
Middle Schools Carson
High Schools Oakton
School District Fairfax County Public Schools
Others
Senior Community No
Tax ID 0361 14 0009
Ownership Fee Simple
SqFt Source Assessor
Security Features Main Entrance Lock,Smoke Detector
Acceptable Financing Conventional, FHA, VA, Cash
Listing Terms Conventional, FHA, VA, Cash
Financing Conventional,FHA,VA,Cash
Special Listing Condition Standard

GET MORE INFORMATION

REALTOR® | Lic# RS176625L






