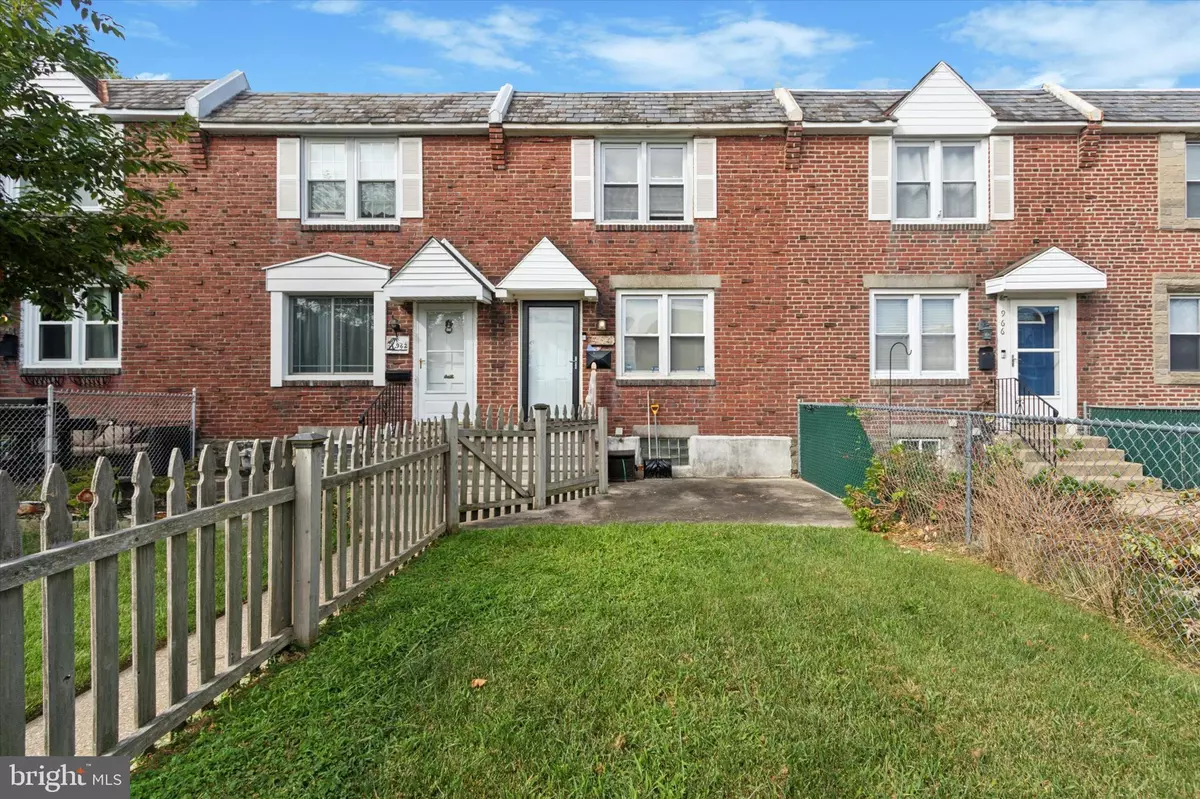
3 Beds
2 Baths
1,120 SqFt
3 Beds
2 Baths
1,120 SqFt
Key Details
Property Type Townhouse
Sub Type Interior Row/Townhouse
Listing Status Active
Purchase Type For Sale
Square Footage 1,120 sqft
Price per Sqft $241
Subdivision Drexel Park Garden
MLS Listing ID PADE2075986
Style Colonial
Bedrooms 3
Full Baths 1
Half Baths 1
HOA Y/N N
Abv Grd Liv Area 1,120
Originating Board BRIGHT
Year Built 1942
Annual Tax Amount $5,176
Tax Year 2023
Lot Size 2,614 Sqft
Acres 0.06
Lot Dimensions 16.00 x 121.00
Property Description
The open-floor concept is perfect for entertaining. Recess lighting throughout. With your open kitchen, what's on the menu tonight? Would you like to eat in your new dining room or your spacious deck? Or how about your finished basement? Your basement not only has a powder room but also has access to the beautiful rear yard and shed storage. Parking available behind your home. Upstairs has 3 bedrooms with hallway closet and bathroom with skylight. Minutes from City Line Ave shops and restaurants. Easy access to the I-95, I-476, and Route 1. No need to wait, this home is move-in ready. Schedule your tour today.
Location
State PA
County Delaware
Area Upper Darby Twp (10416)
Zoning RES
Rooms
Basement Full
Main Level Bedrooms 3
Interior
Interior Features Dining Area
Hot Water Natural Gas
Heating Forced Air
Cooling Central A/C
Equipment Dishwasher, Built-In Microwave
Fireplace N
Window Features Energy Efficient,Replacement
Appliance Dishwasher, Built-In Microwave
Heat Source Natural Gas
Exterior
Garage Spaces 2.0
Waterfront N
Water Access N
Roof Type Flat,Slate
Accessibility None
Parking Type Attached Carport, On Street
Total Parking Spaces 2
Garage N
Building
Story 2
Foundation Brick/Mortar
Sewer Public Sewer
Water Public
Architectural Style Colonial
Level or Stories 2
Additional Building Above Grade, Below Grade
New Construction N
Schools
School District Upper Darby
Others
Senior Community No
Tax ID 16-08-00171-00
Ownership Fee Simple
SqFt Source Assessor
Security Features Security System
Special Listing Condition Standard

GET MORE INFORMATION

REALTOR® | Lic# RS176625L






