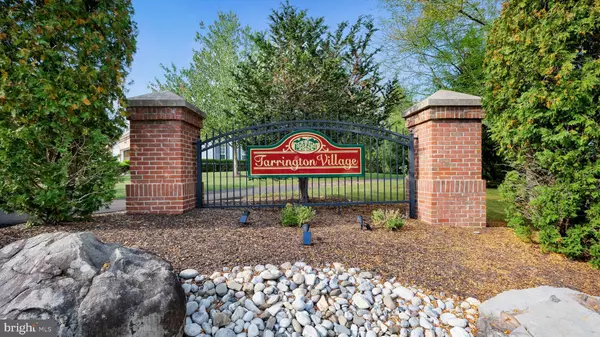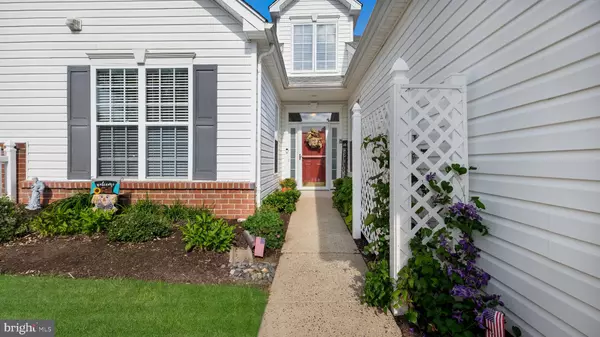
2 Beds
2 Baths
1,877 SqFt
2 Beds
2 Baths
1,877 SqFt
Key Details
Property Type Townhouse
Sub Type Interior Row/Townhouse
Listing Status Pending
Purchase Type For Sale
Square Footage 1,877 sqft
Price per Sqft $245
Subdivision Tarrington Village
MLS Listing ID PAMC2117386
Style Carriage House
Bedrooms 2
Full Baths 2
HOA Fees $230/mo
HOA Y/N Y
Abv Grd Liv Area 1,877
Originating Board BRIGHT
Year Built 2004
Annual Tax Amount $6,146
Tax Year 2023
Lot Size 1,660 Sqft
Acres 0.04
Lot Dimensions 30.00 x 0.00
Property Description
Location
State PA
County Montgomery
Area Hatfield Twp (10635)
Zoning RESIDENTIAL
Rooms
Other Rooms Living Room, Dining Room, Primary Bedroom, Bedroom 2, Kitchen, Foyer, Sun/Florida Room, Laundry, Loft, Storage Room
Main Level Bedrooms 2
Interior
Interior Features Bathroom - Walk-In Shower, Built-Ins, Carpet, Ceiling Fan(s), Entry Level Bedroom, Kitchen - Eat-In, Primary Bath(s), Recessed Lighting, Upgraded Countertops, Walk-in Closet(s)
Hot Water Natural Gas
Heating Forced Air
Cooling Central A/C
Flooring Carpet, Hardwood, Ceramic Tile
Inclusions Washer, Dryer, Refrgerator, TV in loft and kitchen, window treatments - all in "as is" condition with no monetary value.
Equipment Built-In Microwave, Built-In Range, Dishwasher, Disposal, Dryer - Gas, Icemaker, Oven - Self Cleaning, Oven/Range - Gas, Refrigerator, Stainless Steel Appliances, Washer, Water Heater, Air Cleaner, Energy Efficient Appliances
Fireplace N
Appliance Built-In Microwave, Built-In Range, Dishwasher, Disposal, Dryer - Gas, Icemaker, Oven - Self Cleaning, Oven/Range - Gas, Refrigerator, Stainless Steel Appliances, Washer, Water Heater, Air Cleaner, Energy Efficient Appliances
Heat Source Natural Gas
Laundry Main Floor
Exterior
Garage Garage - Front Entry, Garage Door Opener, Inside Access
Garage Spaces 3.0
Fence Vinyl
Amenities Available Common Grounds, Jog/Walk Path
Waterfront N
Water Access N
Roof Type Asphalt
Accessibility 2+ Access Exits, 32\"+ wide Doors
Parking Type Attached Garage, Driveway, On Street
Attached Garage 1
Total Parking Spaces 3
Garage Y
Building
Lot Description Cul-de-sac
Story 2
Foundation Slab
Sewer Public Sewer
Water Public
Architectural Style Carriage House
Level or Stories 2
Additional Building Above Grade, Below Grade
New Construction N
Schools
School District North Penn
Others
HOA Fee Include Common Area Maintenance,Lawn Maintenance,Snow Removal,Trash
Senior Community Yes
Age Restriction 55
Tax ID 35-00-21201-526
Ownership Fee Simple
SqFt Source Assessor
Acceptable Financing Cash, Conventional
Listing Terms Cash, Conventional
Financing Cash,Conventional
Special Listing Condition Standard

GET MORE INFORMATION

REALTOR® | Lic# RS176625L






