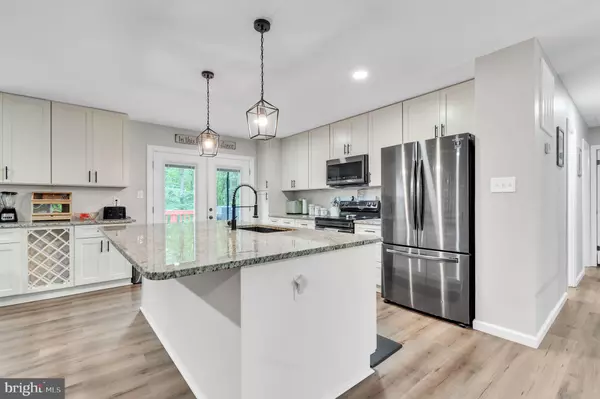
5 Beds
3 Baths
2,664 SqFt
5 Beds
3 Baths
2,664 SqFt
Key Details
Property Type Single Family Home
Sub Type Detached
Listing Status Pending
Purchase Type For Sale
Square Footage 2,664 sqft
Price per Sqft $202
Subdivision None Available
MLS Listing ID MDCA2017792
Style Split Foyer
Bedrooms 5
Full Baths 3
HOA Y/N N
Abv Grd Liv Area 1,332
Originating Board BRIGHT
Year Built 1985
Annual Tax Amount $5,294
Tax Year 2024
Lot Size 3.690 Acres
Acres 3.69
Property Description
The property has been meticulously updated within the past three years, ensuring a seamless blend of modern comforts and classic charm. Every detail has been thoughtfully addressed, from the upgraded electrical panel and new flooring to the contemporary lighting fixtures. The heart of the home is a stunning kitchen that boasts upgraded cabinets, sleek granite countertops, and top-of-the-line appliances. Its open floor plan and abundant storage create a perfect space for both everyday living and entertaining.
The home features a newer HVAC system, a fresh roof, new siding, and modernized bathrooms, alongside updated gutters, septic system, windows, and doors, providing peace of mind and ease of maintenance.
Step outside onto the sprawling deck that extends from the kitchen and primary bedroom, where you can enjoy peaceful views of the expansive and private backyard. This space is ideal for relaxing or hosting gatherings amidst the tranquil setting.
Conveniently located, this home offers an easy commute to Andrews Air Force Base, Washington DC, and Northern Virginia, making it perfect for both work and play. Families will appreciate the proximity to esteemed Huntingtown schools, known for their quality education and community spirit.
The oversized two-car garage adds an extra touch of functionality and convenience. Don’t miss your chance to own this exceptional property that harmoniously combines modern amenities with a peaceful, private retreat. Come experience the charm and elegance of 3860 Moonbeam Ave—your new home awaits!
Location
State MD
County Calvert
Zoning A
Rooms
Basement Daylight, Full
Main Level Bedrooms 3
Interior
Interior Features Attic, Bathroom - Walk-In Shower, Ceiling Fan(s), Combination Kitchen/Dining, Floor Plan - Open, Kitchen - Island, Kitchen - Table Space
Hot Water Electric
Heating Heat Pump(s)
Cooling Central A/C, Ceiling Fan(s), Heat Pump(s)
Fireplace N
Heat Source Electric
Exterior
Garage Garage - Front Entry, Garage Door Opener
Garage Spaces 2.0
Waterfront N
Water Access N
View Trees/Woods
Accessibility None
Parking Type Attached Garage
Attached Garage 2
Total Parking Spaces 2
Garage Y
Building
Story 2
Foundation Slab
Sewer Gravity Sept Fld, On Site Septic
Water Well
Architectural Style Split Foyer
Level or Stories 2
Additional Building Above Grade, Below Grade
New Construction N
Schools
Elementary Schools Plum Point
Middle Schools Plum Point
High Schools Huntingtown
School District Calvert County Public Schools
Others
Senior Community No
Tax ID 0502050021
Ownership Fee Simple
SqFt Source Assessor
Acceptable Financing Cash, Conventional, FHA, VA, USDA
Listing Terms Cash, Conventional, FHA, VA, USDA
Financing Cash,Conventional,FHA,VA,USDA
Special Listing Condition Standard

GET MORE INFORMATION

REALTOR® | Lic# RS176625L






