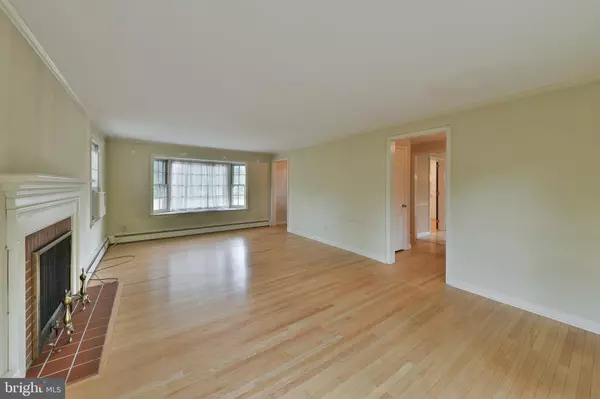
4 Beds
3 Baths
1,778 SqFt
4 Beds
3 Baths
1,778 SqFt
Key Details
Property Type Single Family Home
Sub Type Detached
Listing Status Pending
Purchase Type For Sale
Square Footage 1,778 sqft
Price per Sqft $312
Subdivision None Available
MLS Listing ID PAMC2117094
Style Colonial
Bedrooms 4
Full Baths 2
Half Baths 1
HOA Y/N N
Abv Grd Liv Area 1,778
Originating Board BRIGHT
Year Built 1968
Annual Tax Amount $6,203
Tax Year 2023
Lot Size 0.611 Acres
Acres 0.61
Lot Dimensions 191.00 x 0.00
Property Description
Located on a large corner lot in Montgomery Township directly across from newly renovated Fellowship Park which offers, tennis, pickleball and basketball courts. Brand new playground opened August 2024.
Years of time and nurturing has led to beautiful, mature landscaping for you to enjoy.
Home offers original hardwood floors throughout. Eat in kitchen with stainless steel appliances leads to laundry room with new LG washer and dryer. Attached garage has multiple built-in cabinets and an additional storage space.
Dining room with chair rail leads through to living room with wood burning fireplace, large bay window and glass sliding doors with access to a 16 x 15 stone patio.
Upstairs you will find 4 bedrooms with two full bathrooms.
The basement has additional living space with large built-in cabinet storage. Off the finished area there is more storage space.
Improvements to the home include roof and heater (2018), garage door and oil tank in (2023).
Home is located close to route 309, turnpike access, restaurants, shopping, walking trails, and parks.
Location
State PA
County Montgomery
Area Montgomery Twp (10646)
Zoning RESIDENTIAL
Rooms
Other Rooms Living Room, Dining Room, Primary Bedroom, Bedroom 2, Bedroom 3, Bedroom 4, Kitchen, Laundry
Basement Full
Interior
Hot Water Oil
Heating Baseboard - Hot Water
Cooling None
Fireplaces Number 1
Fireplace Y
Heat Source Oil
Exterior
Garage Inside Access
Garage Spaces 2.0
Waterfront N
Water Access N
Accessibility None
Attached Garage 2
Total Parking Spaces 2
Garage Y
Building
Story 2
Foundation Other
Sewer Public Sewer
Water Public
Architectural Style Colonial
Level or Stories 2
Additional Building Above Grade, Below Grade
New Construction N
Schools
Elementary Schools Bridle Path
Middle Schools Penndale
High Schools North Penn
School District North Penn
Others
Senior Community No
Tax ID 46-00-02614-004
Ownership Fee Simple
SqFt Source Assessor
Special Listing Condition Standard

GET MORE INFORMATION

REALTOR® | Lic# RS176625L






