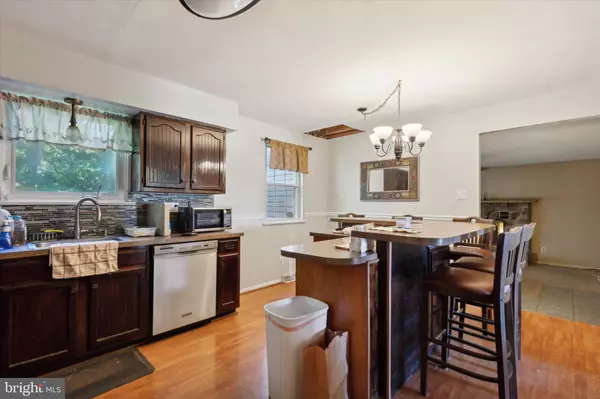
5 Beds
4 Baths
3,158 SqFt
5 Beds
4 Baths
3,158 SqFt
Key Details
Property Type Single Family Home
Sub Type Detached
Listing Status Under Contract
Purchase Type For Sale
Square Footage 3,158 sqft
Price per Sqft $189
Subdivision Plymouth Meeting
MLS Listing ID PAMC2116740
Style Colonial
Bedrooms 5
Full Baths 3
Half Baths 1
HOA Y/N N
Abv Grd Liv Area 3,158
Originating Board BRIGHT
Year Built 1980
Annual Tax Amount $7,872
Tax Year 2023
Lot Size 0.331 Acres
Acres 0.33
Lot Dimensions 90.00 x 0.00
Property Description
Featuring two primary bedrooms, each with its own en-suite bathroom, this home provides ample space for comfortable living. The versatility of the layout also allows for the possibility of an in-law suite, making it ideal for multi-generational living or accommodating guests.
While the home requires some TLC, its solid bones and potential for renovation make it a worthwhile investment. For DIYers, this home provides a rewarding challenge to transform it into your personalized living space. With a little elbow grease and creativity, you can create a home that perfectly reflects your style and preferences.
Contractors will appreciate the potential for renovation and value-add. This property offers a solid foundation and ample space to showcase your skills and expertise. With the right upgrades and finishes, you can significantly increase the property's value and appeal to potential buyers.
Don't miss out on this exciting opportunity to own a large, well-located home in Plymouth Meeting. Schedule your private tour today and start envisioning your new life in this beautiful residence.
Location
State PA
County Montgomery
Area Plymouth Twp (10649)
Zoning RESIDENTIAL
Rooms
Basement Poured Concrete
Interior
Interior Features 2nd Kitchen, Bathroom - Tub Shower, Bathroom - Walk-In Shower, Breakfast Area, Built-Ins, Carpet, Ceiling Fan(s), Dining Area, Family Room Off Kitchen, Floor Plan - Traditional, Formal/Separate Dining Room, Kitchen - Eat-In, Kitchen - Island, Primary Bath(s), Walk-in Closet(s), Other
Hot Water Natural Gas
Heating Forced Air
Cooling Central A/C
Flooring Carpet, Ceramic Tile, Concrete, Engineered Wood, Laminated
Fireplaces Number 1
Fireplaces Type Mantel(s), Wood
Inclusions Washer, Dryer & Refrigerator all in "as-is" condition with no monetary value
Equipment Built-In Microwave, Dishwasher, Disposal, Dryer, Oven - Self Cleaning, Refrigerator, Washer, Water Heater
Fireplace Y
Appliance Built-In Microwave, Dishwasher, Disposal, Dryer, Oven - Self Cleaning, Refrigerator, Washer, Water Heater
Heat Source Natural Gas
Laundry Main Floor
Exterior
Garage Additional Storage Area, Garage - Front Entry
Garage Spaces 7.0
Waterfront N
Water Access N
Roof Type Architectural Shingle
Accessibility None
Parking Type Attached Garage, Driveway, Off Street, On Street
Attached Garage 1
Total Parking Spaces 7
Garage Y
Building
Story 2
Foundation Concrete Perimeter
Sewer Public Sewer
Water Public
Architectural Style Colonial
Level or Stories 2
Additional Building Above Grade, Below Grade
Structure Type Dry Wall
New Construction N
Schools
School District Colonial
Others
Senior Community No
Tax ID 49-00-03846-002
Ownership Fee Simple
SqFt Source Assessor
Acceptable Financing Cash, Conventional, FHA
Listing Terms Cash, Conventional, FHA
Financing Cash,Conventional,FHA
Special Listing Condition Standard

GET MORE INFORMATION

REALTOR® | Lic# RS176625L






