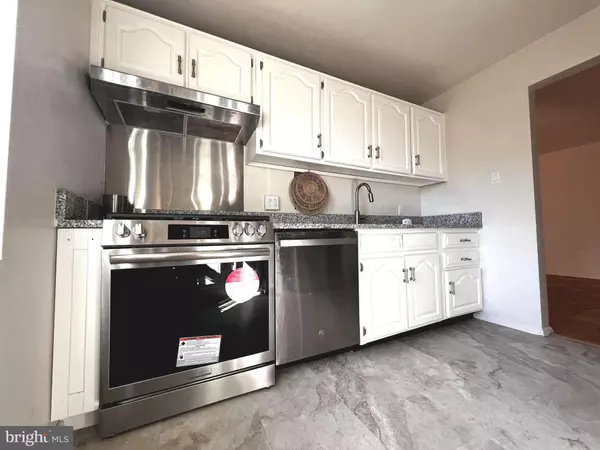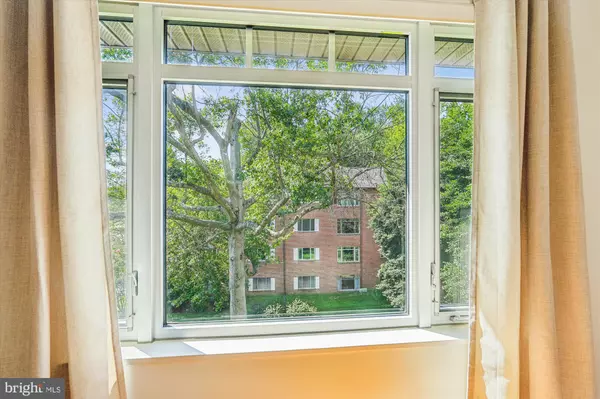
2 Beds
1 Bath
1,319 SqFt
2 Beds
1 Bath
1,319 SqFt
Key Details
Property Type Condo
Sub Type Condo/Co-op
Listing Status Active
Purchase Type For Rent
Square Footage 1,319 sqft
Subdivision Kenwood Place
MLS Listing ID MDMC2147622
Style Traditional
Bedrooms 2
Full Baths 1
HOA Y/N N
Abv Grd Liv Area 1,319
Originating Board BRIGHT
Year Built 1974
Property Description
Gleaming hardwood floors extend throughout the entire apartment, which has been freshly painted, providing a crisp and welcoming atmosphere.
The building boasts a wealth of amenities, including a state-of-the-art fitness center, a party room, a rooftop sundeck, an outdoor pool, concierge service, a landscaped garden, a picnic area, and convenient laundry facilities. Ample parking is available for residents and guests in the spacious parking lot. Additionally, the building features bike storage on the first floor and an extra storage unit.
Location is key! This condo is just steps away from Giant, Starbucks, and a variety of shopping and dining options, including Whole Foods and the Crescent Trail. It’s also moments away from the redevelopment of Westbard Square—a 23-acre project designed to offer a vibrant mix of new retail and dining options while preserving the beloved local shops. The addition of a central green space will provide scenic gathering areas and community-focused activities, enhancing the neighborhood experience.
Location
State MD
County Montgomery
Zoning RESIDENTIAL
Rooms
Main Level Bedrooms 2
Interior
Interior Features Kitchen - Table Space, Combination Dining/Living, Elevator, Entry Level Bedroom, Window Treatments, Floor Plan - Traditional
Hot Water Natural Gas
Heating Wall Unit
Cooling Wall Unit
Equipment Dishwasher, Disposal, Exhaust Fan, Microwave, Refrigerator, Stove
Fireplace N
Appliance Dishwasher, Disposal, Exhaust Fan, Microwave, Refrigerator, Stove
Heat Source Natural Gas, Oil
Laundry Common
Exterior
Amenities Available Common Grounds, Concierge, Elevator, Extra Storage, Party Room, Pool - Outdoor, Security
Waterfront N
Water Access N
Accessibility Elevator, Level Entry - Main
Parking Type None
Garage N
Building
Story 1
Unit Features Garden 1 - 4 Floors
Sewer Public Sewer
Water Public
Architectural Style Traditional
Level or Stories 1
Additional Building Above Grade
New Construction N
Schools
School District Montgomery County Public Schools
Others
Pets Allowed N
HOA Fee Include Air Conditioning,Electricity,Ext Bldg Maint,Gas,Heat,Lawn Maintenance,Management,Insurance,Pool(s),Reserve Funds,Road Maintenance,Sewer,Snow Removal,Trash,Water
Senior Community No
Tax ID 160702088361
Ownership Other

GET MORE INFORMATION

REALTOR® | Lic# RS176625L






