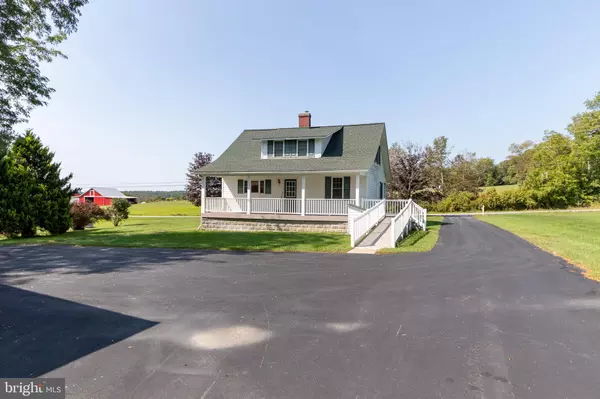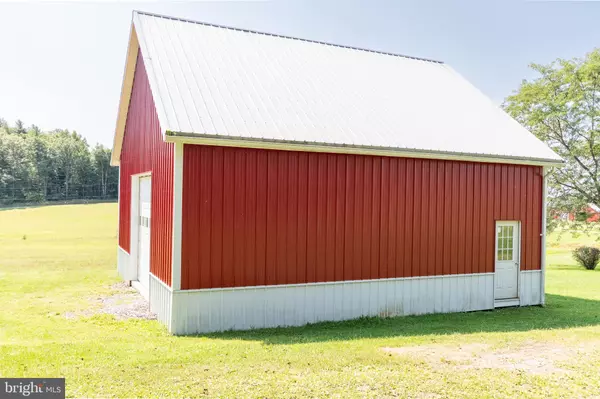
3 Beds
2 Baths
1,360 SqFt
3 Beds
2 Baths
1,360 SqFt
Key Details
Property Type Single Family Home
Sub Type Detached
Listing Status Pending
Purchase Type For Sale
Square Footage 1,360 sqft
Price per Sqft $259
Subdivision None Available
MLS Listing ID PACD2044016
Style Cape Cod
Bedrooms 3
Full Baths 2
HOA Y/N N
Abv Grd Liv Area 1,360
Originating Board BRIGHT
Year Built 1942
Annual Tax Amount $1,660
Tax Year 2024
Lot Size 12.380 Acres
Acres 12.38
Lot Dimensions 0.00 x 0.00
Property Description
Welcome to your private oasis where elk freely roam and nature's beauty surrounds you. This pristine 3-bedroom, 2-bathroom home is nestled on just over 12 acres in the coveted Quehanna Wildlife area, offering tranquility and natural splendor at every turn.
Step onto the inviting front and rear covered porches, perfect for enjoying peaceful country views. Inside, the home boasts gorgeous oak finishes and gleaming hardwood floors. The galley-style kitchen with an eat-in nook flows into a formal dining room, and the cozy living room provides a comfortable space to unwind. A convenient first-floor laundry room and ¾ bath complete the ground level. Upstairs, you'll find 2-3 bedrooms, a second bath, and ample storage space. The full basement offers additional storage and is ideal for a hobby room or workshop.
Outside, the property shines with several outbuildings. The oversized 30' x 29' heated garage features large overhead doors, separate 200-amp service, and overhead storage. A second 32' x 30' barn, complete with electric and overhead doors, is perfect for projects or storing equipment. A third 20' x 24' barn with electric, stalls, and new siding is ready for your animals or additional storage. Both barns feature newly installed metal roofs. Whole house generator for peace of mind.
Whether you're seeking a peaceful retreat or looking to embrace country living, this serene and meticulously maintained property offers it all. Schedule a visit today and experience the beauty of Quehanna for yourself!
Location
State PA
County Clearfield
Area Karthaus Twp (158121)
Zoning R
Rooms
Other Rooms Living Room, Dining Room, Bedroom 2, Bedroom 3, Kitchen, Bedroom 1, Laundry, Bathroom 1, Bathroom 2
Basement Full, Unfinished
Interior
Hot Water Electric
Heating Baseboard - Hot Water
Cooling Ductless/Mini-Split
Equipment Stove, Refrigerator, Washer, Dryer
Fireplace N
Appliance Stove, Refrigerator, Washer, Dryer
Heat Source Oil
Exterior
Garage Garage - Front Entry
Garage Spaces 2.0
Waterfront N
Water Access N
View Scenic Vista, Trees/Woods, Pasture
Roof Type Shingle
Accessibility None
Parking Type Driveway, Detached Garage
Total Parking Spaces 2
Garage Y
Building
Story 1.5
Foundation Block
Sewer On Site Septic
Water Well
Architectural Style Cape Cod
Level or Stories 1.5
Additional Building Above Grade, Below Grade
New Construction N
Schools
School District West Branch Area
Others
Senior Community No
Tax ID 1210T0300000005 AND 5.1
Ownership Fee Simple
SqFt Source Estimated
Acceptable Financing Cash, Conventional, FHA, VA, USDA
Listing Terms Cash, Conventional, FHA, VA, USDA
Financing Cash,Conventional,FHA,VA,USDA
Special Listing Condition Standard

GET MORE INFORMATION

REALTOR® | Lic# RS176625L






