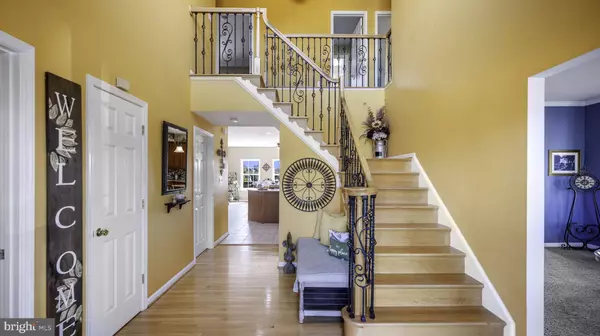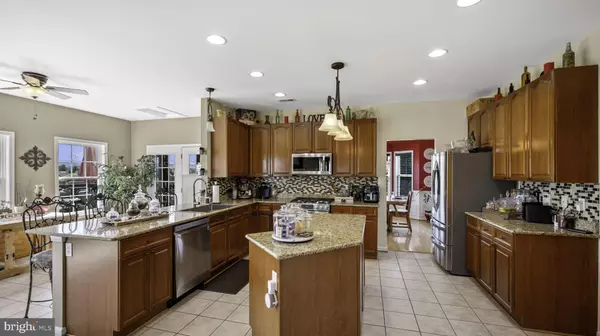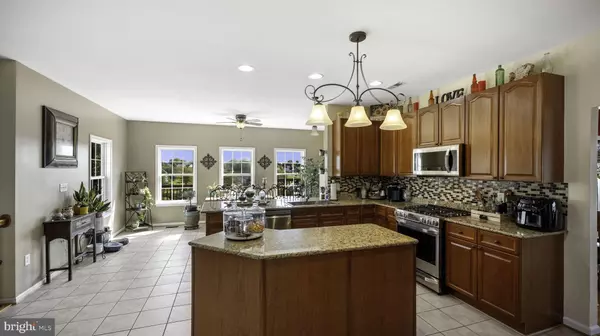
4 Beds
4 Baths
4,445 SqFt
4 Beds
4 Baths
4,445 SqFt
Key Details
Property Type Single Family Home
Sub Type Detached
Listing Status Active
Purchase Type For Sale
Square Footage 4,445 sqft
Price per Sqft $163
Subdivision Spruce Hill
MLS Listing ID WVJF2013644
Style Colonial
Bedrooms 4
Full Baths 3
Half Baths 1
HOA Fees $860/ann
HOA Y/N Y
Abv Grd Liv Area 3,170
Originating Board BRIGHT
Year Built 2004
Annual Tax Amount $1,807
Tax Year 2022
Lot Size 1.430 Acres
Acres 1.43
Property Description
Upon arrival, you'll immediately notice the striking curb appeal of this residence, featuring a freshly recoated asphalt driveway leading to a spacious side-load garage. The meticulously landscaped grounds are complemented by a beautifully fenced yard, ensuring both privacy and security.
Step inside to discover a grand foyer that sets the tone for the rest of this exquisite home. With four spacious bedrooms and three and a half bathrooms, this residence provides ample space for both relaxation and entertainment. The heart of the home is undoubtedly the gourmet kitchen, a culinary enthusiast's dream. Outfitted with 42-inch cabinets, sleek granite countertops, and high-end stainless steel appliances, this kitchen is as functional as it is stylish. The adjacent morning room addition offers a sunlit space perfect for casual dining or enjoying your morning coffee.
The open layout continues into the expansive family room, where you'll find an inviting atmosphere enhanced by a modern design. For more formal gatherings, the elegant dining room provides a sophisticated setting. Step through French doors to the large deck off the kitchen, a fantastic spot for outdoor dining and entertaining.
Venture outside to the backyard oasis, where a large brick patio, a serene koi pond, and a beautifully maintained Fiberglass lined inground pool with an adjacent jacuzzi await. This private retreat is further enhanced by a charming screened-in porch and a cozy veranda, perfect for relaxing and enjoying the tranquil surroundings.
Location
State WV
County Jefferson
Zoning 101
Direction North
Rooms
Basement Connecting Stairway, Outside Entrance, Rear Entrance, Sump Pump, Full, Fully Finished, Daylight, Partial, Daylight, Full, Walkout Level
Interior
Interior Features Kitchen - Island, Breakfast Area, Kitchen - Country, Kitchen - Table Space, Primary Bath(s), Chair Railings, Floor Plan - Open, Bathroom - Walk-In Shower, Carpet, Ceiling Fan(s), Family Room Off Kitchen, Formal/Separate Dining Room, Kitchen - Gourmet, Pantry, Recessed Lighting, Walk-in Closet(s)
Hot Water 60+ Gallon Tank
Heating Heat Pump(s), Zoned
Cooling Central A/C, Ceiling Fan(s), Heat Pump(s), Zoned
Flooring Carpet, Ceramic Tile, Hardwood
Fireplaces Number 1
Fireplaces Type Mantel(s), Insert, Gas/Propane
Inclusions see disclosures
Equipment Dishwasher, Disposal, Microwave, Oven/Range - Gas, Dryer, Icemaker, Range Hood, Refrigerator, Stove, Water Heater
Furnishings No
Fireplace Y
Window Features Double Pane,Casement,Insulated,Low-E,Vinyl Clad
Appliance Dishwasher, Disposal, Microwave, Oven/Range - Gas, Dryer, Icemaker, Range Hood, Refrigerator, Stove, Water Heater
Heat Source Electric
Laundry Main Floor
Exterior
Exterior Feature Deck(s), Patio(s), Porch(es), Brick, Screened
Garage Garage - Side Entry, Garage Door Opener
Garage Spaces 7.0
Pool Pool/Spa Combo, In Ground, Heated
Utilities Available Cable TV Available, Phone Available, Under Ground
Waterfront N
Water Access N
View Mountain
Roof Type Architectural Shingle
Accessibility Other
Porch Deck(s), Patio(s), Porch(es), Brick, Screened
Attached Garage 2
Total Parking Spaces 7
Garage Y
Building
Lot Description Front Yard, Rear Yard
Story 2
Foundation Concrete Perimeter
Sewer Septic Exists, Septic = # of BR
Water Well
Architectural Style Colonial
Level or Stories 2
Additional Building Above Grade, Below Grade
Structure Type 2 Story Ceilings,Vaulted Ceilings,Dry Wall,9'+ Ceilings
New Construction N
Schools
School District Jefferson County Schools
Others
HOA Fee Include Common Area Maintenance,Snow Removal
Senior Community No
Tax ID 06 3C001300000000
Ownership Fee Simple
SqFt Source Assessor
Security Features Smoke Detector
Acceptable Financing Conventional, FHA, VA
Horse Property N
Listing Terms Conventional, FHA, VA
Financing Conventional,FHA,VA
Special Listing Condition Standard

GET MORE INFORMATION

REALTOR® | Lic# RS176625L






