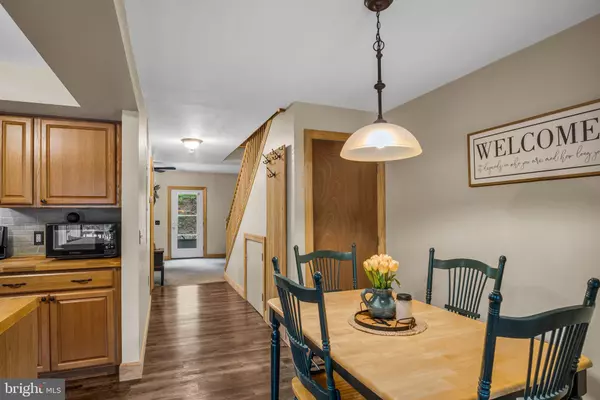
3 Beds
2 Baths
1,296 SqFt
3 Beds
2 Baths
1,296 SqFt
Key Details
Property Type Townhouse
Sub Type Interior Row/Townhouse
Listing Status Pending
Purchase Type For Sale
Square Footage 1,296 sqft
Price per Sqft $146
Subdivision Petersburg Commons
MLS Listing ID PAPY2006368
Style Contemporary
Bedrooms 3
Full Baths 1
Half Baths 1
HOA Fees $15/mo
HOA Y/N Y
Abv Grd Liv Area 1,296
Originating Board BRIGHT
Year Built 2006
Annual Tax Amount $1,901
Tax Year 2023
Property Description
This beautiful unit in Petersburg Commons was constructed as part of a green initiative featuring a frost resistant slab, highly-efficient thermal building envelope, metal roof and locally and sustainably harvested hemlock siding. Follow Petersburg Ln. to the cul-de-sac and you'll find this sweet home tucked away from the busier part of the commons. Step inside and check out the remodeled eat-in kitchen featuring butcher block countertops, an island and plenty of cabinet space. The layout is perfect for hosting friends and family and features a spacious living room with lots of natural light and access to the patio for when the party extends outdoors. Upstairs, you'll love the urban loft vibes with the high ceilings, exposed ductwork and faux brick wall. This unit in particular has a finished office space in addition to the 3 bedrooms and full bath upstairs. No wasted square footage here! Enjoy your morning coffee on the cozy front porch or Summer afternoons in the backyard soaking up the sun or growing a garden. If your work commute is a priority, this home is located about 10 minutes from Harrisburg and that means you can save time AND get a great deal on a house! Schedule your showing today!
Location
State PA
County Perry
Area Duncannon Boro (15060)
Zoning RESIDENTIAL
Interior
Interior Features Ceiling Fan(s), Kitchen - Eat-In
Hot Water Electric
Heating Heat Pump(s)
Cooling Central A/C
Inclusions Refrigerator, Microwave, Portable island in kitchen, Washer and Dryer, Tall cabinet in upstairs bathroom
Fireplace N
Heat Source Electric
Laundry Main Floor
Exterior
Amenities Available None
Waterfront N
Water Access N
Roof Type Metal
Accessibility None
Parking Type Driveway
Garage N
Building
Story 2
Foundation Slab
Sewer Public Sewer
Water Public
Architectural Style Contemporary
Level or Stories 2
Additional Building Above Grade, Below Grade
New Construction N
Schools
High Schools Susquenita
School District Susquenita
Others
HOA Fee Include Common Area Maintenance
Senior Community No
Tax ID 210-104.00-004.033
Ownership Condominium
Acceptable Financing Cash, Conventional, FHA, VA, USDA
Listing Terms Cash, Conventional, FHA, VA, USDA
Financing Cash,Conventional,FHA,VA,USDA
Special Listing Condition Standard

GET MORE INFORMATION

REALTOR® | Lic# RS176625L






