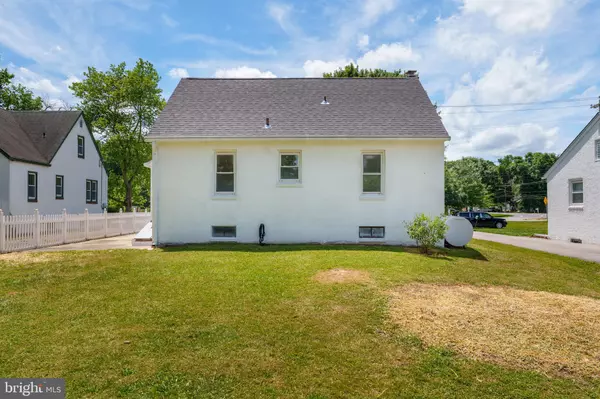
3 Beds
1 Bath
1,300 SqFt
3 Beds
1 Bath
1,300 SqFt
Key Details
Property Type Single Family Home
Sub Type Detached
Listing Status Pending
Purchase Type For Sale
Square Footage 1,300 sqft
Price per Sqft $246
Subdivision The Landings
MLS Listing ID DENC2067090
Style Cape Cod
Bedrooms 3
Full Baths 1
HOA Y/N N
Abv Grd Liv Area 1,300
Originating Board BRIGHT
Year Built 1956
Annual Tax Amount $1,474
Tax Year 2022
Lot Size 0.470 Acres
Acres 0.47
Lot Dimensions 60.00 x 330.30
Property Description
Nestled on nearly a half-acre lot with public sewer and water, this home also features a private well in working order. As you approach the property, you'll be greeted by a generously sized front porch, perfect for year-round enjoyment with its windows and screens.
Step inside to find a welcoming interior with new luxury vinyl plank flooring in the entryway, beautifully restored hardwood floors, fresh paint throughout, and updated lighting. The brand-new kitchen boasts ample cabinetry, smudge-resistant stainless steel appliances with a water and ice maker, a beautifully tiled backsplash, luxury vinyl plank flooring , and updated lighting.
This home features two spacious bedrooms on the first floor and a beautifully renovated bathroom that seamlessly blends the charming 1950s tile on the walls with a newly tiled tub and shower surround, complete with a convenient pocket shelf. The black hardware matches the finishes in both the kitchen and bathroom, complementing the new vanity perfectly.
The second floor offers a versatile 225 square-foot bonus space, ideal for a bedroom, art studio, office, or yoga studio—the possibilities are endless!
Let's not forget the brand new roof May 2024 with 3 year transferable installation warranty .
Situated less than 1 mile from Delaware Park and under a mile from popular dining and shopping options such as Home Depot, Olive Garden, Miller's Ale House, and Firebirds Restaurant, this home is in a prime location.
Don’t miss the chance to make 1144 Twin C Lane your new home. Schedule a viewing today to experience all this property has to offer!
Location
State DE
County New Castle
Area Newark/Glasgow (30905)
Zoning NC6.5
Rooms
Basement Full, Outside Entrance, Unfinished, Walkout Stairs, Windows
Main Level Bedrooms 3
Interior
Hot Water Electric
Cooling Central A/C
Fireplaces Number 1
Inclusions Appliances
Fireplace Y
Heat Source Oil
Exterior
Garage Spaces 4.0
Waterfront N
Water Access N
Accessibility None
Parking Type Driveway
Total Parking Spaces 4
Garage N
Building
Story 2
Foundation Block
Sewer Public Sewer
Water Public
Architectural Style Cape Cod
Level or Stories 2
Additional Building Above Grade, Below Grade
New Construction N
Schools
School District Colonial
Others
Pets Allowed Y
Senior Community No
Tax ID 09-011.00-040
Ownership Fee Simple
SqFt Source Assessor
Acceptable Financing Cash, Conventional, FHA, Private
Listing Terms Cash, Conventional, FHA, Private
Financing Cash,Conventional,FHA,Private
Special Listing Condition Standard
Pets Description No Pet Restrictions

GET MORE INFORMATION

REALTOR® | Lic# RS176625L






