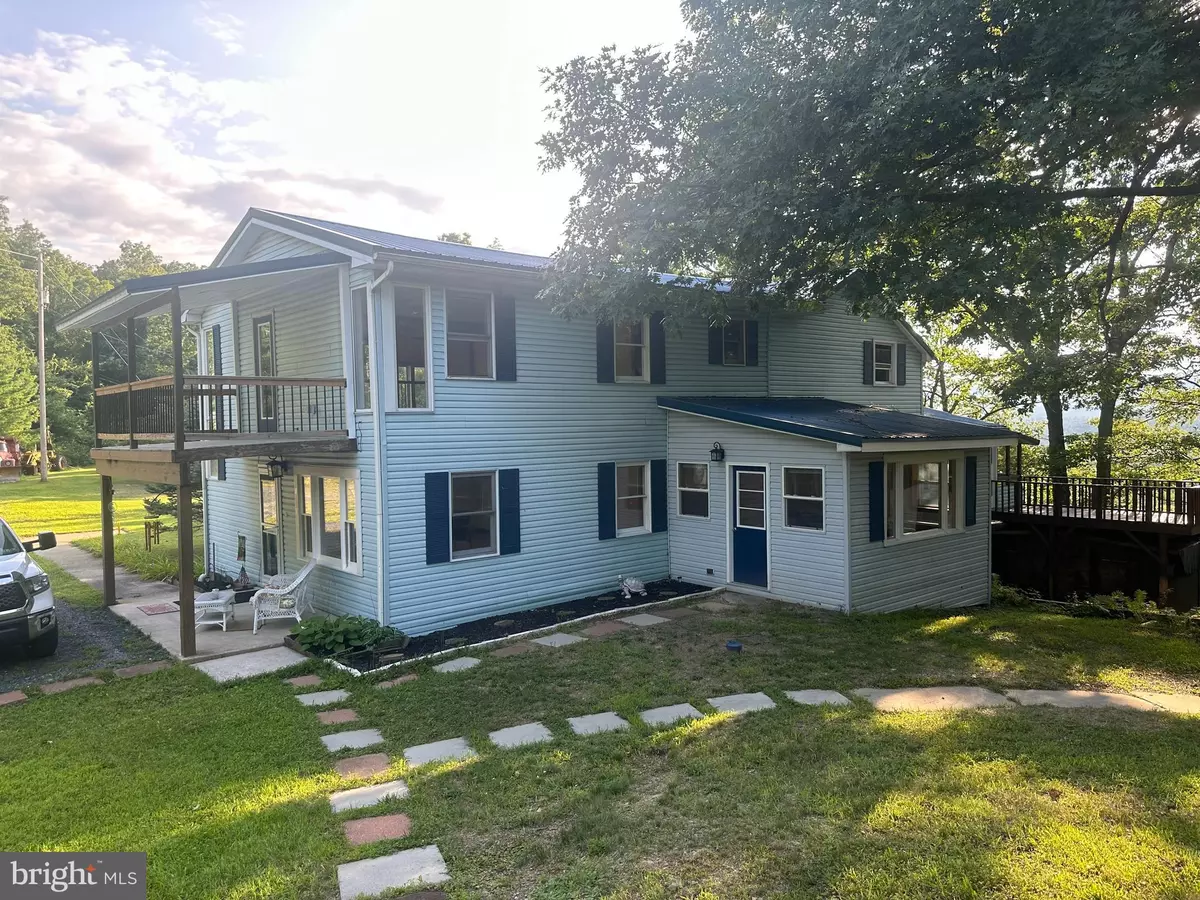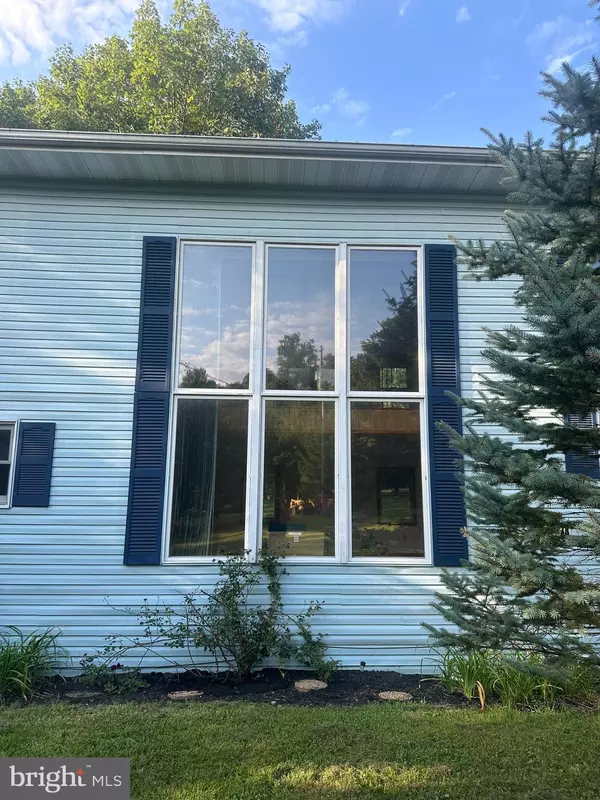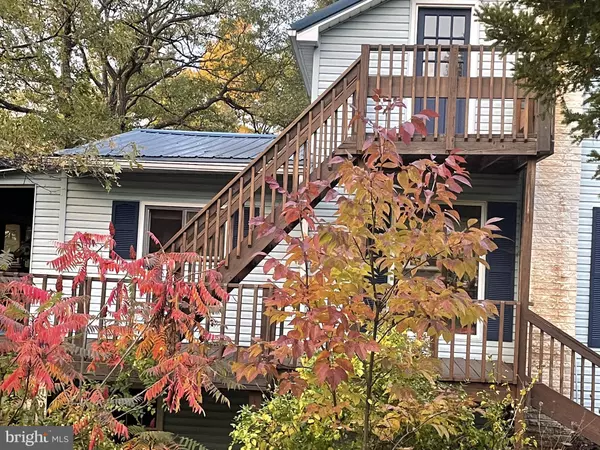3 Beds
3 Baths
2,788 SqFt
3 Beds
3 Baths
2,788 SqFt
Key Details
Property Type Single Family Home
Sub Type Detached
Listing Status Pending
Purchase Type For Sale
Square Footage 2,788 sqft
Price per Sqft $286
Subdivision None Available
MLS Listing ID PACE2511538
Style Contemporary
Bedrooms 3
Full Baths 2
Half Baths 1
HOA Y/N N
Abv Grd Liv Area 2,788
Originating Board BRIGHT
Year Built 1958
Annual Tax Amount $3,921
Tax Year 2024
Lot Size 94.290 Acres
Acres 94.29
Property Description
Step inside, and nothing needs to be updated; it's all DONE, emphasizing quality and timeless style! With 2,788 of above-grade finished space, we have all kinds of options and rooms to appreciate. The two staircases provide flexibility to the 3 bedroom, 2.5 bath layout. Dramatic wall-to-ceiling windows in the great room with an open staircase bring nature inside. Pamper yourself in the new, top-of-the-line kitchen boasting custom-made cabinets, pull-out drawers, a huge island, a beautiful backsplash, granite, and a double stainless steel sink. When it is time to “clean up” after roaming the 94 acres, do so in luxury with the beautiful baths. The owner's suite steps out on a private covered porch. Work from home with ease with a host of indoor and outdoor covered options. Tile and laminate floors throughout for easy maintenance. Enjoy your favorite beverage at each end of the day on the screen on the porch overlooking the ever-changing valley as trees and fields tell their own story! Stop paying for hunting excursions when you have ample options at home that you enjoy watching all year. Outbuildings and two-car garages keep vehicles secure and out of nature's elements and space to tinker. Endless hiking trails eliminate the need for a gym membership. Don't miss out on any Penn State happenings, as everything is within reach via a 30-minute drive! Enjoy the low taxes as the property is enrolled in Clean and Green!
Location
State PA
County Centre
Area Union Twp (16406)
Zoning RESIDENTIAL
Rooms
Other Rooms Dining Room, Primary Bedroom, Bedroom 2, Kitchen, Family Room, Bedroom 1, Great Room, Laundry, Office, Primary Bathroom, Full Bath
Basement Full, Unfinished
Interior
Interior Features Combination Kitchen/Dining, Double/Dual Staircase, Floor Plan - Open, Kitchen - Island, Recessed Lighting, Store/Office, Upgraded Countertops, Walk-in Closet(s)
Hot Water Electric
Heating Forced Air
Cooling None
Flooring Hardwood, Engineered Wood, Luxury Vinyl Plank
Equipment Water Conditioner - Owned, Dishwasher, Oven - Self Cleaning, Range Hood, Refrigerator, Stainless Steel Appliances
Furnishings No
Fireplace N
Window Features Atrium,Bay/Bow,Casement,Double Hung,Double Pane,Energy Efficient
Appliance Water Conditioner - Owned, Dishwasher, Oven - Self Cleaning, Range Hood, Refrigerator, Stainless Steel Appliances
Heat Source Oil
Laundry Main Floor
Exterior
Exterior Feature Enclosed, Porch(es), Patio(s)
Parking Features Other
Garage Spaces 2.0
Utilities Available Electric Available
Water Access N
View Mountain, Panoramic, Scenic Vista, Trees/Woods, Valley
Roof Type Metal
Street Surface Gravel
Accessibility None
Porch Enclosed, Porch(es), Patio(s)
Road Frontage Boro/Township
Total Parking Spaces 2
Garage Y
Building
Lot Description Mountainous, Partly Wooded, Private, Secluded, Hunting Available, No Thru Street, Not In Development, Pond, Premium, Rural, Trees/Wooded, Year Round Access
Story 3
Foundation Block
Sewer On Site Septic
Water Private, Well
Architectural Style Contemporary
Level or Stories 3
Additional Building Above Grade, Below Grade
New Construction N
Schools
Middle Schools Bald Eagle Area Middle And High
High Schools Bald Eagle Area Middle And High
School District Bald Eagle Area
Others
Pets Allowed Y
Senior Community No
Tax ID 06-006-,034-,0000-
Ownership Fee Simple
SqFt Source Estimated
Acceptable Financing Cash, Conventional
Horse Property N
Listing Terms Cash, Conventional
Financing Cash,Conventional
Special Listing Condition Standard
Pets Allowed No Pet Restrictions

GET MORE INFORMATION
REALTOR® | Lic# RS176625L






