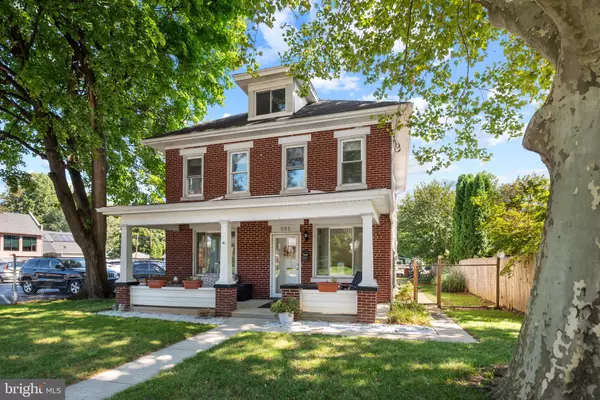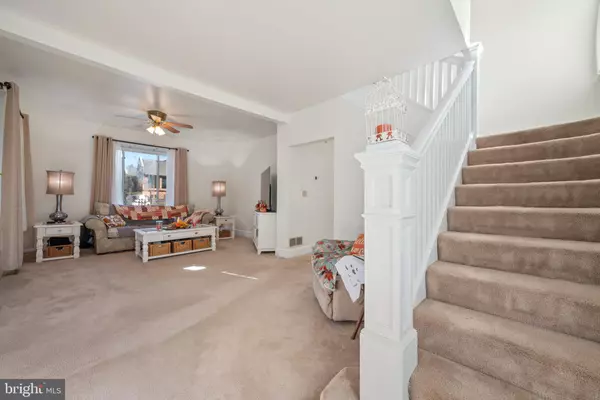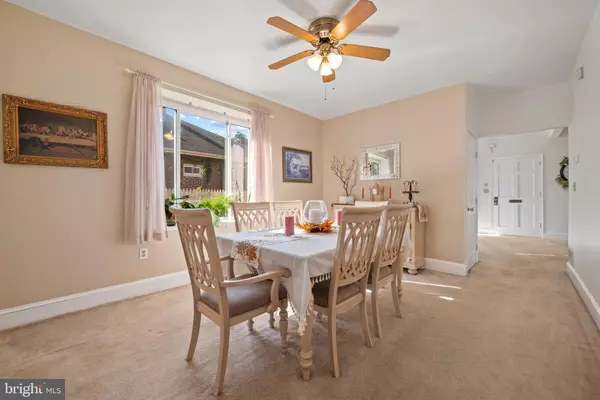
4 Beds
2 Baths
2,500 SqFt
4 Beds
2 Baths
2,500 SqFt
Key Details
Property Type Single Family Home
Sub Type Detached
Listing Status Active
Purchase Type For Sale
Square Footage 2,500 sqft
Price per Sqft $143
Subdivision Wormleysburg
MLS Listing ID PACB2033706
Style Traditional
Bedrooms 4
Full Baths 2
HOA Y/N N
Abv Grd Liv Area 2,500
Originating Board BRIGHT
Year Built 1930
Annual Tax Amount $1,902
Tax Year 2012
Lot Size 7,405 Sqft
Acres 0.17
Property Description
Main Floor Features:
Living Room: A cozy and inviting space perfect for relaxing with family and friends.
Reading Nook: A serene spot to unwind with your favorite book or enjoy some quiet time.
Dining Room: Spacious enough to host family gatherings and dinner parties.
New Primary Suite: The 1st floor primary bedroom features a brand-new en-suite bathroom with a luxurious walk-in shower, providing a private retreat.
Second Floor:
Three Additional Bedrooms: Spacious and full of natural light, these rooms are perfect for family members or guests.
Full Laundry Room: Enjoy the convenience of laundry on the second floor, making chores a breeze.
Additional Highlights:
Walk-Up Attic: Plenty of storage space for your seasonal items and more.
Large Front Porch: Perfect for sipping coffee in the morning or enjoying the evening breeze.
Back Deck: Ideal for outdoor entertaining, barbecues, or simply soaking in the sun.
Fenced-In Yard: A safe and private space for pets or children to play, complete with a shed for additional storage.
Adjacent to the Susquehanna River: Enjoy picturesque views and easy access to riverfront activities. You’ll love watching fireworks from your home on special occasions!
This home combines comfort, functionality, and a fantastic location near the Susquehanna River, offering easy access to local amenities and stunning river views. Don’t miss your chance to make this beautiful property your forever home!
Location
State PA
County Cumberland
Area Wormleysburg Boro (14447)
Zoning RESIDENTIAL
Rooms
Other Rooms Living Room, Dining Room, Primary Bedroom, Bedroom 2, Bedroom 3, Bedroom 4, Kitchen, Basement, Laundry, Attic, Primary Bathroom, Full Bath
Basement Interior Access, Sump Pump, Unfinished
Main Level Bedrooms 1
Interior
Interior Features Kitchen - Eat-In, Formal/Separate Dining Room
Hot Water Natural Gas
Heating Forced Air
Cooling Ceiling Fan(s), Central A/C
Flooring Carpet, Vinyl
Equipment Dishwasher, Refrigerator, Washer, Dryer, Oven/Range - Electric
Fireplace N
Appliance Dishwasher, Refrigerator, Washer, Dryer, Oven/Range - Electric
Heat Source Natural Gas
Laundry Upper Floor
Exterior
Exterior Feature Porch(es)
Garage Spaces 4.0
Carport Spaces 1
Fence Chain Link
Utilities Available Cable TV Available
Waterfront N
Water Access N
Roof Type Composite
Accessibility Doors - Swing In
Porch Porch(es)
Road Frontage Boro/Township, City/County
Parking Type On Street, Alley, Detached Carport, Off Street
Total Parking Spaces 4
Garage N
Building
Lot Description Cleared
Story 2
Foundation Block
Sewer Public Septic
Water Public
Architectural Style Traditional
Level or Stories 2
Additional Building Above Grade
Structure Type Dry Wall
New Construction N
Schools
Elementary Schools Washington Heights
High Schools Cedar Cliff
School District West Shore
Others
Senior Community No
Tax ID 47-19-1588-130
Ownership Fee Simple
SqFt Source Estimated
Security Features Smoke Detector
Acceptable Financing Conventional, Cash
Listing Terms Conventional, Cash
Financing Conventional,Cash
Special Listing Condition Standard

GET MORE INFORMATION

REALTOR® | Lic# RS176625L






