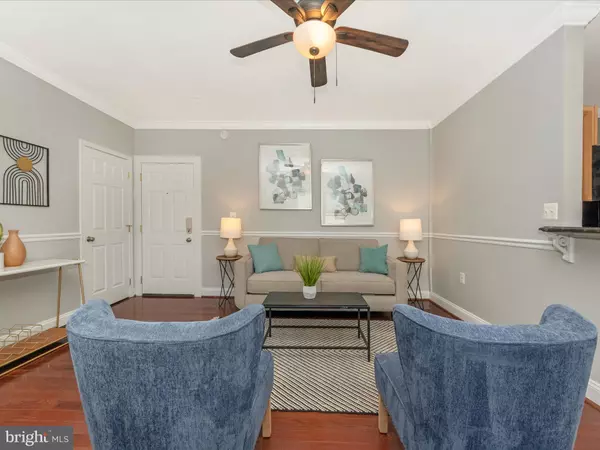
1 Bed
1 Bath
590 SqFt
1 Bed
1 Bath
590 SqFt
Key Details
Property Type Condo
Sub Type Condo/Co-op
Listing Status Under Contract
Purchase Type For Sale
Square Footage 590 sqft
Price per Sqft $466
Subdivision Edgewood
MLS Listing ID DCDC2152650
Style Unit/Flat
Bedrooms 1
Full Baths 1
Condo Fees $459/mo
HOA Y/N N
Abv Grd Liv Area 590
Originating Board BRIGHT
Year Built 1936
Annual Tax Amount $1,774
Tax Year 2023
Property Description
Welcome to City Suites Condominium in the vibrant Edgewood neighborhood of Northeast DC! This beautifully updated 1-bedroom, 1-bathroom unit offers spacious living with natural light from southern and eastern exposures. PARKING, in-unit laundry, and extra storage room area are also included in the price! The prime location is just a few blocks from the Rhode Island Avenue metro and the historic Shrine of the Basilica. Enjoy the amenities of Brookland, Rhode Island Row, and the new Bryant Street food hall, along with Alamo Drafthouse Cinema, Metrobar, and F45 Training. With easy access to Shaw, Bloomingdale, Eckington, and NOMA, you'll have everything you need nearby. Be sure to check out the new McMillian Reservoir redevelopment including the brand new Rec center and park just a few blocks to the west, off of North Capitol Street!
Inside, you'll find a convenient stacked washer and dryer, ample storage space including built-in closets, and beautiful hardwood floors throughout. The kitchen features granite countertops, stainless steel appliances, and space for dining. The primary bedroom boasts large windows with included treatments and a spacious closet with a modern organization system. Parking and extra storage
The building exudes charm, honoring its 1930s original construction with a delightful lobby and historic front facade. Secure Fob entry at the front and rear of the building provides added security, and the bonus exercise room helps you save on gym memberships.
Don't miss your chance to live in this amazing condo with all the comforts of home. Call us today to schedule a showing and learn more about this unit!
Location
State DC
County Washington
Zoning RF-1
Direction North
Rooms
Main Level Bedrooms 1
Interior
Interior Features Ceiling Fan(s), Combination Kitchen/Dining, Crown Moldings, Dining Area, Flat, Floor Plan - Open, Window Treatments, Walk-in Closet(s), Kitchen - Table Space
Hot Water Natural Gas
Heating Heat Pump(s)
Cooling Central A/C
Flooring Engineered Wood
Inclusions all installed fixtures and appliances, closet organizer system
Equipment Washer/Dryer Stacked, Refrigerator, Stainless Steel Appliances, Oven/Range - Electric
Furnishings No
Fireplace N
Window Features Double Pane
Appliance Washer/Dryer Stacked, Refrigerator, Stainless Steel Appliances, Oven/Range - Electric
Heat Source Electric
Laundry Dryer In Unit, Washer In Unit
Exterior
Garage Spaces 1.0
Parking On Site 1
Utilities Available Cable TV
Amenities Available Other, Exercise Room, Extra Storage
Waterfront N
Water Access N
Roof Type Other
Accessibility None
Parking Type Off Street, Alley
Total Parking Spaces 1
Garage N
Building
Story 2
Unit Features Garden 1 - 4 Floors
Sewer Public Sewer
Water Public
Architectural Style Unit/Flat
Level or Stories 2
Additional Building Above Grade, Below Grade
Structure Type Dry Wall
New Construction N
Schools
School District District Of Columbia Public Schools
Others
Pets Allowed Y
HOA Fee Include Common Area Maintenance,Lawn Care Front,Trash,Ext Bldg Maint,Lawn Maintenance,Lawn Care Rear,Management,Pest Control,Reserve Funds,Snow Removal
Senior Community No
Tax ID 3551//2049
Ownership Condominium
Security Features Monitored,Security System
Acceptable Financing Cash, Conventional
Horse Property N
Listing Terms Cash, Conventional
Financing Cash,Conventional
Special Listing Condition Standard
Pets Description Case by Case Basis

GET MORE INFORMATION

REALTOR® | Lic# RS176625L






