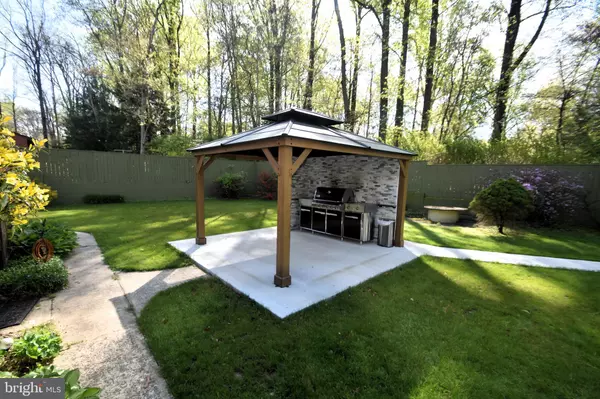
4 Beds
2 Baths
3,175 SqFt
4 Beds
2 Baths
3,175 SqFt
Key Details
Property Type Single Family Home
Sub Type Detached
Listing Status Under Contract
Purchase Type For Sale
Square Footage 3,175 sqft
Price per Sqft $187
Subdivision None Available
MLS Listing ID DENC2062494
Style Ranch/Rambler,Colonial
Bedrooms 4
Full Baths 2
HOA Y/N N
Abv Grd Liv Area 2,575
Originating Board BRIGHT
Year Built 1960
Annual Tax Amount $5,128
Tax Year 2022
Lot Size 1.530 Acres
Acres 1.53
Lot Dimensions 600.00x200.00
Property Description
Location
State DE
County New Castle
Area Newark/Glasgow (30905)
Zoning NC21
Direction Northwest
Rooms
Other Rooms Living Room, Dining Room, Bedroom 2, Bedroom 3, Kitchen, Family Room, Den, Bathroom 1
Basement Daylight, Partial, Connecting Stairway, Front Entrance, Full, Heated, Improved, Outside Entrance, Partially Finished, Walkout Level
Main Level Bedrooms 3
Interior
Interior Features Built-Ins, Attic, Combination Kitchen/Dining, Kitchen - Eat-In, Skylight(s), Wet/Dry Bar, Upgraded Countertops, Window Treatments, Wood Floors
Hot Water Electric
Heating Hot Water
Cooling Central A/C
Flooring Hardwood, Luxury Vinyl Plank, Slate
Fireplaces Number 2
Fireplaces Type Equipment
Inclusions Inclusions? You will be amazed. Man Cave Surround Speakers. Wet bar as seen when you visit the house. Contact your agent for complete list. Complete list is in "Documents" section.
Equipment Refrigerator, Range Hood, Water Heater, Stove
Fireplace Y
Window Features Double Hung,Double Pane,Screens
Appliance Refrigerator, Range Hood, Water Heater, Stove
Heat Source Oil
Laundry Has Laundry, Lower Floor
Exterior
Exterior Feature Patio(s), Porch(es), Screened, Roof
Garage Additional Storage Area, Garage - Rear Entry, Garage - Side Entry, Garage Door Opener, Oversized
Garage Spaces 22.0
Fence Privacy
Utilities Available Cable TV Available
Waterfront N
Water Access N
View Creek/Stream, Garden/Lawn, Trees/Woods
Roof Type Metal
Street Surface Paved
Accessibility None
Porch Patio(s), Porch(es), Screened, Roof
Road Frontage Public
Parking Type Attached Garage, Detached Garage, Driveway, Off Street
Attached Garage 2
Total Parking Spaces 22
Garage Y
Building
Lot Description Backs to Trees, Landscaping, Trees/Wooded
Story 2
Foundation Block
Sewer On Site Septic
Water Well
Architectural Style Ranch/Rambler, Colonial
Level or Stories 2
Additional Building Above Grade, Below Grade
Structure Type Dry Wall,Block Walls
New Construction N
Schools
School District Christina
Others
Senior Community No
Tax ID 09-007.00-018
Ownership Fee Simple
SqFt Source Assessor
Acceptable Financing Conventional, Cash
Listing Terms Conventional, Cash
Financing Conventional,Cash
Special Listing Condition Standard

GET MORE INFORMATION

REALTOR® | Lic# RS176625L






