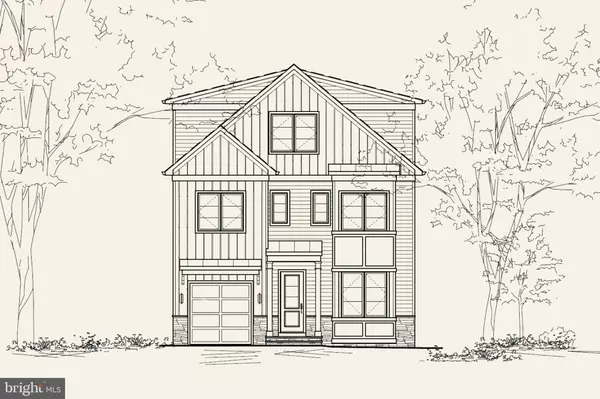
6 Beds
6 Baths
6,000 SqFt
6 Beds
6 Baths
6,000 SqFt
Key Details
Property Type Single Family Home
Sub Type Detached
Listing Status Active
Purchase Type For Sale
Square Footage 6,000 sqft
Price per Sqft $449
Subdivision Chevy Chase Terrace
MLS Listing ID MDMC2133274
Style Colonial,Contemporary,Craftsman
Bedrooms 6
Full Baths 5
Half Baths 1
HOA Y/N N
Abv Grd Liv Area 5,000
Originating Board BRIGHT
Year Built 2024
Annual Tax Amount $12,245
Tax Year 2024
Lot Size 5,845 Sqft
Acres 0.13
Property Description
Time now through Halloween to customize! Pick out cabinets, flooring, appliances, finishes! Will be Elevator-Ready!
Delivery Spring 2025! Elegant style; state-of-the-art energy efficiency & technology driven home
Backing to Norwood Park - noted as one of the BEST PARKS in MoCo! Backyard is on the Crescent Trail - walk-bike-stroll to downtown Bethesda & Georgetown! Located in very community-oriented, spirited Chevy Chase West! Under 1 mile to Bethesda Metro Station & Bethesda Bagels!
August Homes is an exclusive, energy-efficient focused, technology-dedicated and attentive builder who incorporates the most advanced building techniques in their homes
Both the Bethesda and Friendship Height Metro Stations are minutes away and tons of restaurants, shops and schools are accessible by foot, bike and car. Live here - forget the car on the weekends and get sophisticated city access in your brand-new garden-backed custom home.
Schools: Somerset Elementary, Westland Middle, B-CC HS
Call to set-up meeting w/ builder and to review plans!
Location
State MD
County Montgomery
Zoning R60
Direction South
Rooms
Other Rooms Dining Room, Primary Bedroom, Bedroom 2, Bedroom 3, Bedroom 4, Bedroom 5, Kitchen, Breakfast Room, Study, Exercise Room, Great Room, Laundry, Loft, Mud Room, Office, Recreation Room, Bedroom 6, Half Bath
Basement Other, Connecting Stairway, Daylight, Partial, Drainage System, Fully Finished, Heated, Space For Rooms, Water Proofing System, Walkout Stairs, Windows
Interior
Interior Features Crown Moldings, Wood Floors, Exposed Beams, Air Filter System, Attic, Bar, Breakfast Area, Built-Ins, Butlers Pantry, Carpet, Chair Railings, Combination Kitchen/Living, Dining Area, Elevator, Family Room Off Kitchen, Kitchen - Country, Kitchen - Gourmet, Kitchen - Island, Pantry, Primary Bath(s), Recessed Lighting, Skylight(s), Bathroom - Soaking Tub, Sound System, Sprinkler System, Bathroom - Stall Shower, Upgraded Countertops, Walk-in Closet(s), Water Treat System, Wainscotting, Wet/Dry Bar, Wine Storage
Hot Water Natural Gas
Heating Radiant, Baseboard - Electric
Cooling Central A/C, Air Purification System, Attic Fan, Dehumidifier, Energy Star Cooling System, Fresh Air Recovery System, Heat Pump(s), Programmable Thermostat, Multi Units, Solar On Grid, Whole House Exhaust Ventilation, Whole House Supply Ventilation, Zoned
Flooring Hardwood, Bamboo, Ceramic Tile, Engineered Wood, Laminate Plank, Luxury Vinyl Plank, Luxury Vinyl Tile, Partially Carpeted, Stone
Fireplaces Number 1
Furnishings No
Fireplace Y
Window Features Palladian,Atrium,Double Pane,Energy Efficient,ENERGY STAR Qualified,Insulated,Low-E,Skylights,Sliding
Heat Source Natural Gas, Renewable, Solar
Exterior
Garage Additional Storage Area, Built In, Garage - Front Entry, Garage Door Opener, Inside Access
Garage Spaces 2.0
Fence Wood
Utilities Available Electric Available, Natural Gas Available, Above Ground, Sewer Available, Under Ground, Water Available
Waterfront N
Water Access N
View Garden/Lawn, Park/Greenbelt, Trees/Woods
Roof Type Architectural Shingle
Accessibility None
Parking Type Driveway, Attached Garage
Attached Garage 1
Total Parking Spaces 2
Garage Y
Building
Lot Description Adjoins - Open Space, Adjoins - Public Land, Backs - Open Common Area, Backs - Parkland, Backs to Trees, Landscaping, Level, Premium, Rear Yard
Story 4
Foundation Concrete Perimeter, Brick/Mortar, Passive Radon Mitigation
Sewer Public Sewer
Water Public
Architectural Style Colonial, Contemporary, Craftsman
Level or Stories 4
Additional Building Above Grade, Below Grade
Structure Type 2 Story Ceilings,9'+ Ceilings,Dry Wall,Paneled Walls,Tray Ceilings
New Construction Y
Schools
Elementary Schools Somerset
Middle Schools Westland
High Schools Bethesda-Chevy Chase
School District Montgomery County Public Schools
Others
Senior Community No
Tax ID 160700476578
Ownership Fee Simple
SqFt Source Assessor
Security Features Fire Detection System,Exterior Cameras,Carbon Monoxide Detector(s),Smoke Detector
Acceptable Financing Bank Portfolio, Cash, Conventional, Contract, Installment Sale, Negotiable, Private, VA
Horse Property N
Listing Terms Bank Portfolio, Cash, Conventional, Contract, Installment Sale, Negotiable, Private, VA
Financing Bank Portfolio,Cash,Conventional,Contract,Installment Sale,Negotiable,Private,VA
Special Listing Condition Standard

GET MORE INFORMATION

REALTOR® | Lic# RS176625L






