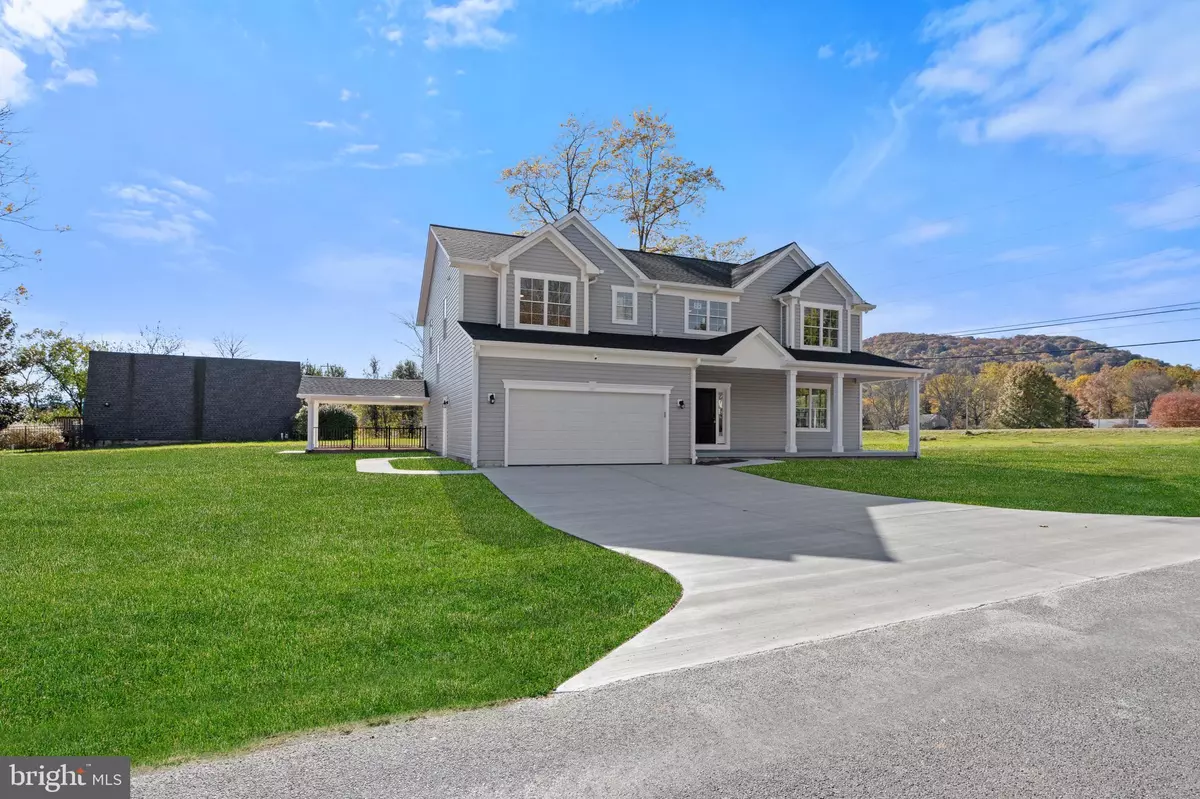
4 Beds
4 Baths
3,600 SqFt
4 Beds
4 Baths
3,600 SqFt
OPEN HOUSE
Sat Nov 02, 12:00pm - 2:00pm
Sat Nov 09, 12:00pm - 2:00pm
Sat Nov 16, 12:00pm - 2:00pm
Sat Nov 23, 12:00pm - 2:00pm
Key Details
Property Type Single Family Home
Sub Type Detached
Listing Status Active
Purchase Type For Sale
Square Footage 3,600 sqft
Price per Sqft $200
Subdivision Caroll Valley
MLS Listing ID PAAD2012786
Style Traditional,Colonial
Bedrooms 4
Full Baths 3
Half Baths 1
HOA Y/N N
Abv Grd Liv Area 3,600
Originating Board BRIGHT
Year Built 2024
Annual Tax Amount $7,571
Tax Year 2024
Lot Size 0.850 Acres
Acres 0.85
Property Description
As you step through the front door, you're greeted by a grand foyer boasting floor-to-ceiling openness, creating an impressive sense of space and light from the moment you arrive. The first floor beckons with an expansive family room adorned with a cozy fireplace, setting the stage for gatherings and relaxation alike. Adjacent, the dining room seamlessly integrates with the kitchen, featuring a generously sized island that serves as the heart of the home—a perfect hub for culinary adventures and casual dining moments. Completing this level is a convenient half bathroom, adding practicality and comfort to this exquisite living space.
Ascending to the second floor unveils a haven of comfort and privacy with four bedrooms and three full bathrooms awaiting your discovery. On the right wing of the home lies the master's sanctuary, boasting an oversized bedroom retreat adorned with opulence and tranquility. Here, a pair of walk-in closets, tailored for both him and her, offer abundant storage space and organization, ensuring a clutter-free environment. Additionally, the master suite boasts its luxurious bathroom, providing a serene oasis for rejuvenation and relaxation amidst the bustle of daily life. Among the four bedrooms on the second floor, one stands out as a versatile retreat, ideal for accommodating guests or in-laws seeking privacy and comfort. This distinguished bedroom boasts its en-suite full bathroom, providing a private haven for guests to unwind and recharge in style. This thoughtful addition enhances the home's allure, offering convenience and hospitality to visiting friends and family members.
A remarkable feature of this exceptional home is the builder's willingness to collaborate with potential buyers, allowing them the opportunity to personalize certain finishes to suit their unique preferences and tastes. Additionally, the possibility of completing the basement presents an exciting prospect for expanding the home's living space and realizing the full potential of this remarkable residence. This flexibility underscores the commitment to creating a tailored living experience that exceeds expectations, ensuring that every detail reflects the vision and lifestyle of its future inhabitants.
Location
State PA
County Adams
Area Carroll Valley Boro (14343)
Zoning RESIDENTIAL
Rooms
Basement Poured Concrete, Walkout Stairs, Unfinished
Interior
Interior Features Bar, Bathroom - Jetted Tub, Bathroom - Walk-In Shower, Breakfast Area, Built-Ins, Butlers Pantry, Ceiling Fan(s), Combination Dining/Living, Combination Kitchen/Dining, Floor Plan - Open, Kitchen - Eat-In, Kitchen - Island, Recessed Lighting, Walk-in Closet(s), Wet/Dry Bar, Window Treatments, Combination Kitchen/Living, Family Room Off Kitchen, Kitchen - Efficiency, Upgraded Countertops
Hot Water Tankless, Instant Hot Water
Cooling Central A/C
Flooring Ceramic Tile, Luxury Vinyl Plank, Luxury Vinyl Tile, Solid Hardwood
Fireplaces Number 1
Fireplaces Type Electric
Furnishings No
Fireplace Y
Window Features Energy Efficient,Double Hung
Heat Source Natural Gas
Laundry Upper Floor
Exterior
Exterior Feature Deck(s)
Garage Garage - Side Entry, Garage Door Opener
Garage Spaces 4.0
Waterfront N
Water Access N
Roof Type Shingle
Accessibility 2+ Access Exits
Porch Deck(s)
Parking Type Attached Garage, Driveway
Attached Garage 2
Total Parking Spaces 4
Garage Y
Building
Story 2
Foundation Concrete Perimeter
Sewer Public Sewer
Water Well
Architectural Style Traditional, Colonial
Level or Stories 2
Additional Building Above Grade, Below Grade
Structure Type 9'+ Ceilings,2 Story Ceilings,High
New Construction Y
Schools
School District Fairfield Area
Others
Pets Allowed Y
Senior Community No
Tax ID 43006-0107---000
Ownership Fee Simple
SqFt Source Estimated
Security Features Carbon Monoxide Detector(s),Security System
Acceptable Financing Cash, Conventional, VA
Horse Property N
Listing Terms Cash, Conventional, VA
Financing Cash,Conventional,VA
Special Listing Condition Standard
Pets Description Cats OK, Dogs OK

GET MORE INFORMATION

REALTOR® | Lic# RS176625L






